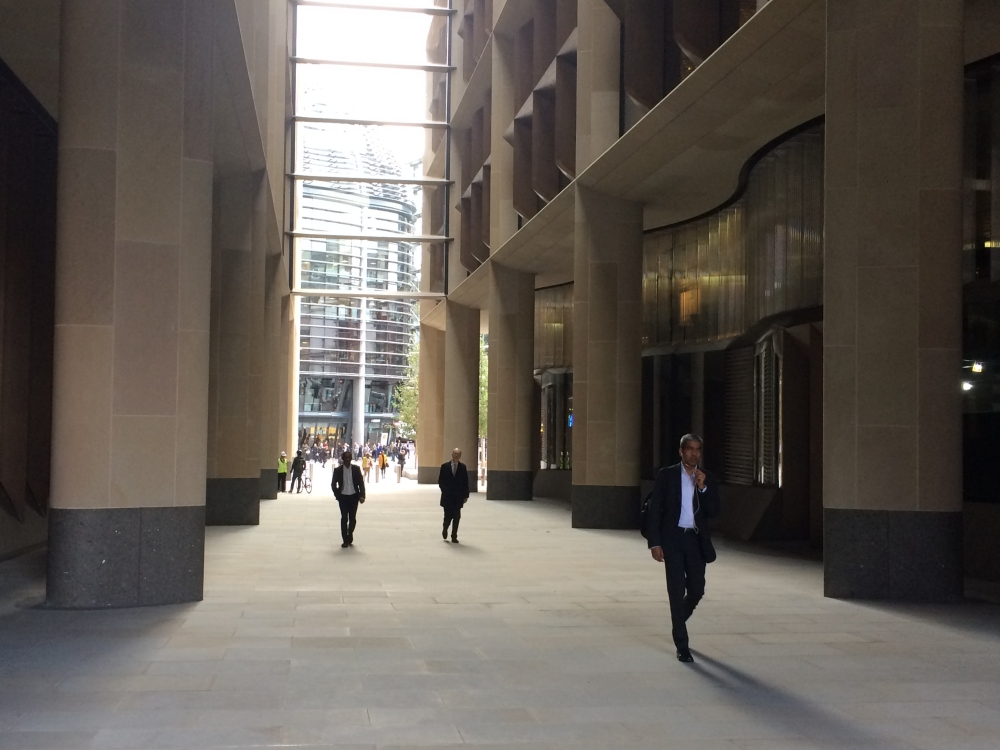Bloomberg Buildings
Location: London
Architect: Foster + Partners
Type: Mixed Use
Materials: Stanton Moor Sandstone
Project Overview:
The Bloomberg Building designed by Fosters+Partner Architects consists of two buildings, connected by a retail site under glazed walkways. These walkways reinstate an historic route that once connected Cannon Street with Watling Street. The building is ten-floors with a two-storey colonnaded base, six office floors and two levels set back at the top. The solid facade combines buff Stanton Moor Sandstone and bronze blades.
Location
Lorem ipsum dolor sit amet, consectetur adipiscing elit.

